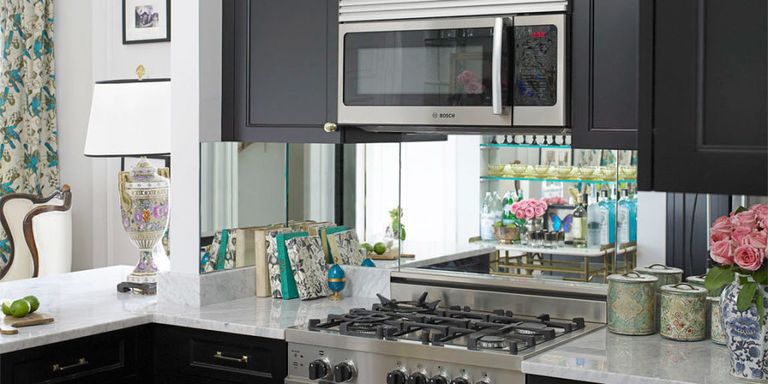
A well-designed kitchen has minimal clutter and maximum efficiency. Whether you're redecorating or totally remodeling, here are the best ideas for small spaces.


In Summer Thornton's Chicago kitchen, she set a sophisticated tone with black and white. To save room in the 105-square-foot space, the designer installed ceiling-high cabinets with high-gloss paint. "Everyone tried to talk me out of it, which is probably why I pushed so hard for those cabinets," she says. "I had to make them totally custom, but that worked out well because then I could take them all the way up to the ceiling, which is nine-and-a-half feet. I never understood why everyone doesn't do that."
"Baskets and trays are very homey and useful, not just for carrying things but also to organize collections," says designer Patrick Wade about his 60 square-foot kitchen. Light-colored wood and walls also make it feel more spacious.
A trio of backless stools can be slipped under the counter to save space, as in this tight Alabama kitchen, designed by Susan Ferrier. Their cream color blends in with the island, unifying the room. "You don't want the eye to stutter in a small space," she says.
Designer Ashley Whittaker gutted the kitchen in a small New York City apartment, replacing the dark cabinetry and terra-cotta tiles with white cupboards and Carrara marble. "The room now feels twice as big," she says. The Rose Cumming Zebrine wallpaper is in the client's favorite color: navy. The slim white table provides extra counter space and doubles as a breakfast nook. Whittaker dressed up a barstool with a vivid Schumacher faux snakeskin. Rather than recessed lighting, she chose a cherry-red birdcage lantern from the HomePort Collections. "It's whimsical," she explains, "and it provides a fun refracted light. When you're working with a small apartment, why not make the kitchen feel like another decorated room?"
The galley kitchen in Juan Carretero's New York apartment has two doorways, one of which opens directly into the living room: "It looked like an Embassy Suites," Carretero jokes. He gained counter space, and improved the vista, by spanning this gap with a granite-top insert. Although it looks built-in, the "cabinet" is in fact a movable bar on casters.
In designer Bill Brockschmidt's 640-square-foot New York City apartment, the kitchen is located in the entry hall and is camouflaged from the living area with folding doors. With only one room, it's important to create zones. "Creating folding doors allowed us to transform the entry into a mini-gallery when we entertain," Brockschmidt says. "We can also close off the dining room from the kitchen with pocket doors, so that once guests have arrived, we can open up the kitchen for cooking."
Original article and pictures take www.housebeautiful.com site
Комментариев нет:
Отправить комментарий