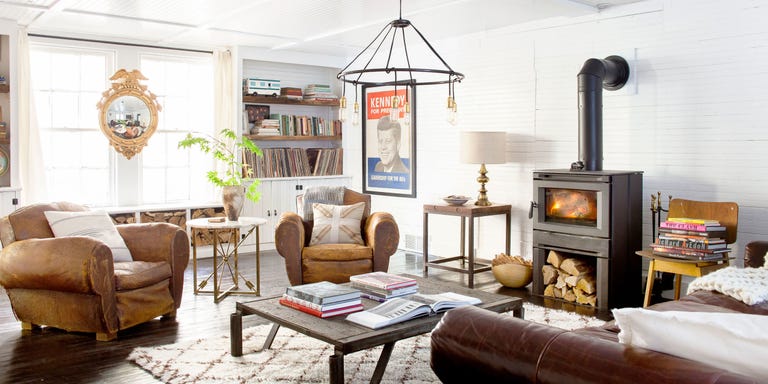
After Leanne Ford and her husband, Brad Shaffer—the brains behind Acre Goods + Services, a creative agency focused on interior design, styling, and branding—got married in 2010, the couple began looking for a new home. A Craigslist search for a rental unexpectedly led to a mortgage: They scoped out a 1907 schoolhouse—anchoring two wooded acres in the village of Sewickley, Pennsylvania, 13 miles northwest of Pittsburgh—on a Saturday and made an offer the next Monday.
In this photo: A vintage chalkboard and classroom chair reference the home's past. The bar cart was a gift; the couple bought the painted wooden eagle during a trip to Australia.

A faux-brick backsplash? Dark cabinets? Formica counters? This room boasted every bad-kitchen cliché. "Within a week, we'd taken a sledgehammer to the kitchen," Leanne remembers. "The place was ugly, and it wasn't our style at all."
What came next was an adventure in DIY renovation. As they stripped away the structure's unfortunate 1960s alterations, they discovered stunning details. Brad pulled up layers of jaundiced-looking linoleum to reveal pine floors.

Fixing the kitchen proved inexpensive, thanks to subway tiles and plenty of white paint, and a few bargains: "We had our new kitchen designed in Sweden," Leanne jokes of the Ikea cabinets, butcher-block countertops, and farmhouse sink. An antique bakery table, equipped with Pottery Barn baskets, functions as the kitchen island. The barstool was found in the trash.
When they removed the structure's dropped ceilings and drywall, they discovered dramatic roof beams and charming beadboard. In the dining room, and throughout the residence, they sanded the pine floors and stained them a rich ebony.
In this photo: Leanne and Brad, with their terrier, Tom, relax in midcentury Woodard chairs. A friend crafted the dining table out of wood salvaged from a bowling lane. The oversize light formerly illuminated a factory. The walls are painted High-Gloss White by Behr.
Fate obliged Leanne's fantasy of lining the living room walls with beadboard: Under drywall, the duo stumbled across the timeless panels.
"My wife and I have always had similar taste—a sort of modern vintage aesthetic—but while working on the house together, we really developed our shared style," Brad explains.
The Shaffers refashioned the hall closet into a powder room. The faucets hail from a school science lab. The walls are painted Pup Tent by Martha Stewart Living.
Century-old glass bottles, unearthed on the two-acre property, line the ledge above the bedroom's closet. Leanne snagged the $20 armchair at the World's Longest Yard Sale in Tennessee and cloaked it in sheepskin.
The now-luxurious area is kitted out with a dual shower and a claw-foot tub from Victoria + Albert, all finished with fittings from Habitat, a local hardware store. The hanging basket, once used by miners, holds toiletries. The Shaffers widened the window opening, and tilted the floor at a slight slant for drainage. "It was worth every penny!" says Leanne.
Original article and pictures take www.countryliving.com site
Комментариев нет:
Отправить комментарий