I always love to follow and discover, how my favourite designers create new projects and to see what their latest creations look like. This beautiful apartment that we’re sharing today was created by a really talented interior designer from Lithuania, whose works I always swallow with my eyes. I really do not overpaint this, I’m always awed with everything she comes up with. And I hope I’m not the only one, because her designs are really worth to take a look and get inspired. This interior is a bit different to other her created projects, yet breathes stylish and innovative ideas. As usually there’s a modern/scandinavian approach to her designs, this time it’s more of a classic/modern twist to an open plan space. The designer I’m talking about is Indrė Sunklodienė, one of my favorites here around in Lithuania. I think I’m repeating myself, but you know what? Favorites deserve to be praised as much as possible. If you want to see more works that she did in the past, just check out her portfolio website or her facebook page. In the meantime, just scroll down below and enjoy her latest interior, that was shared with the audience just yesterday. Have a wonderful mid-week time out, and I hope you’ll enjoy the post.
75 sq. meter apartment situated in Venecian block in Vilnius.
Author: interior architect – Indrė Sunklodienė
Wooden flooring, carpets and dining table – www.dekorama.lt
Lighting – www.simetria.lt
Photography – Leonas Garbačauskas

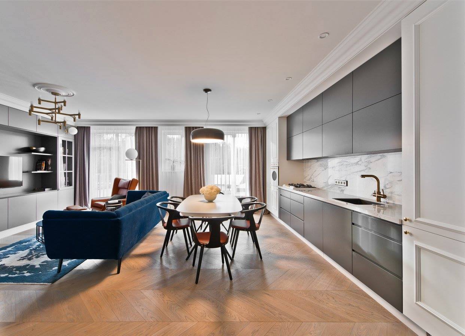
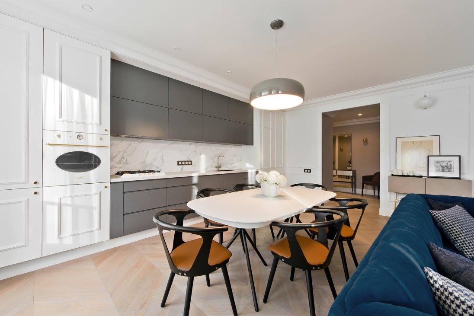
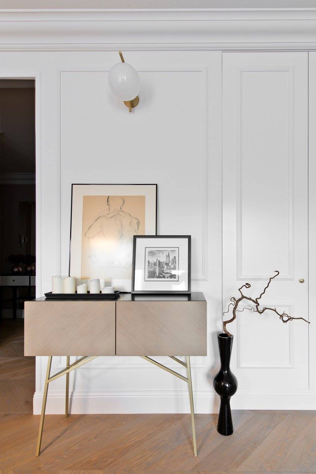
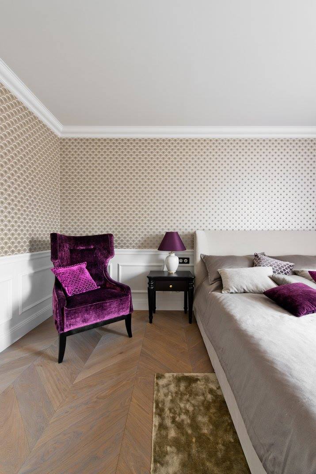
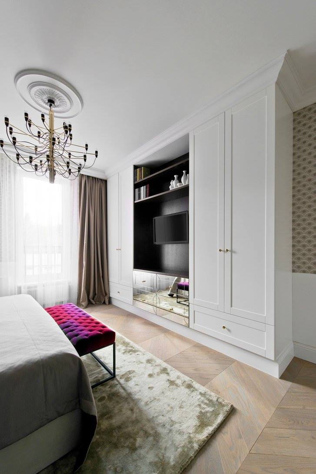
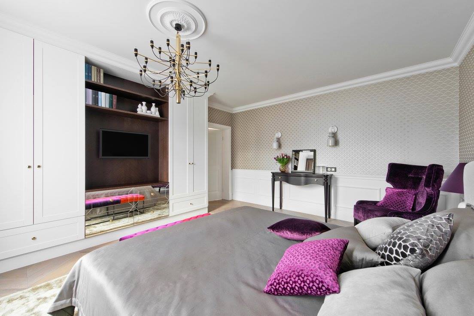
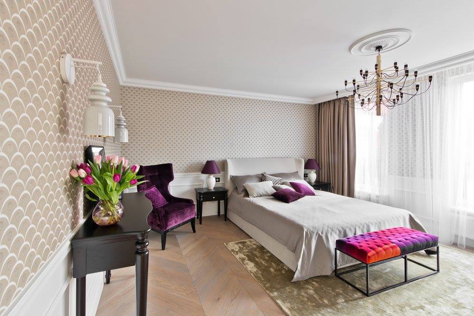

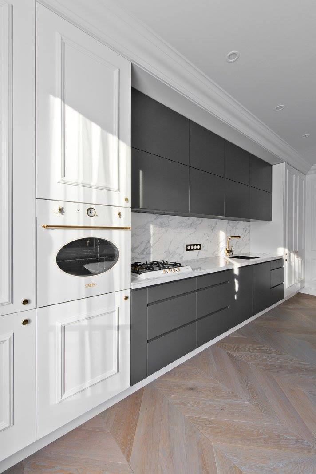
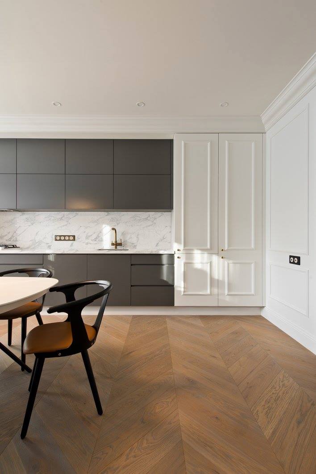
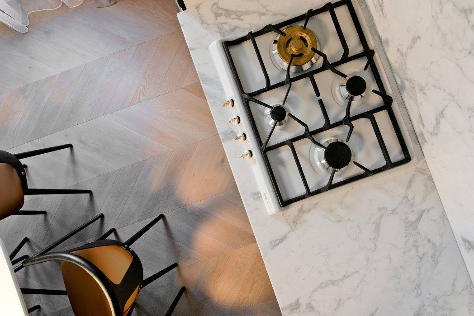
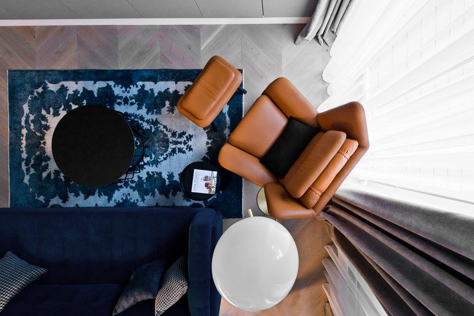

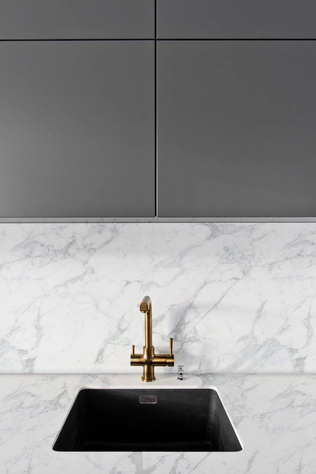
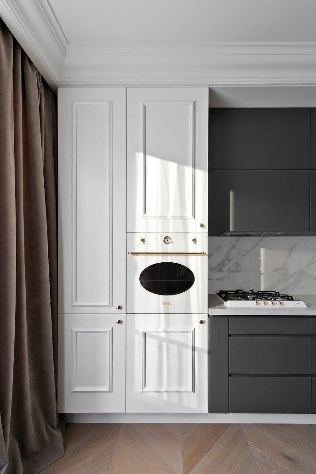
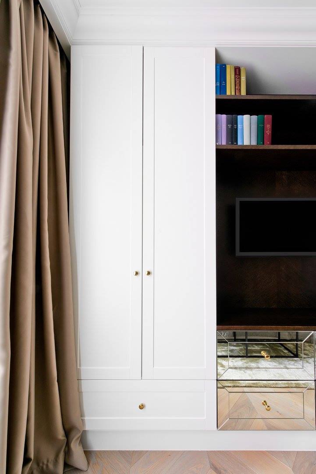
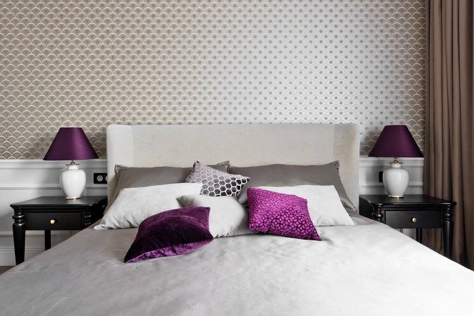

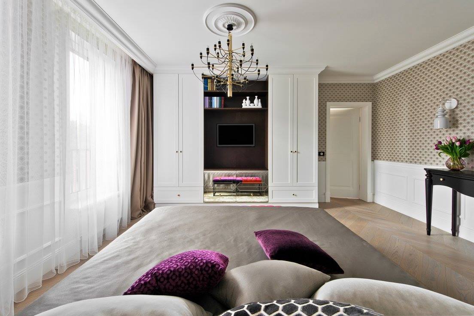
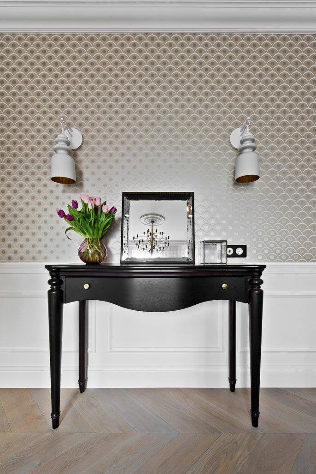
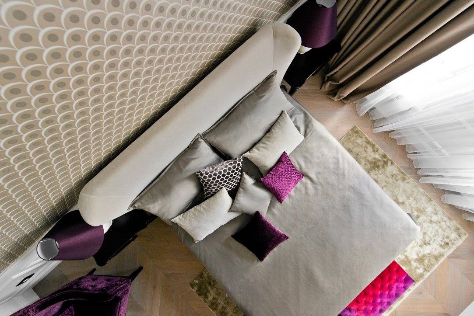
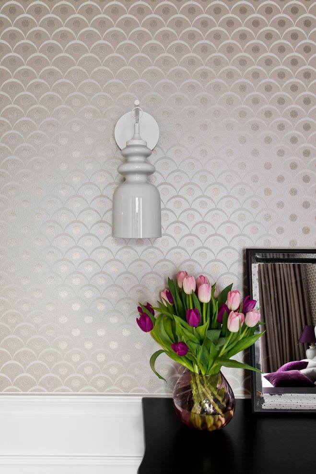
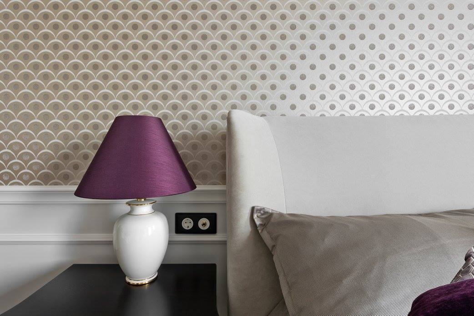
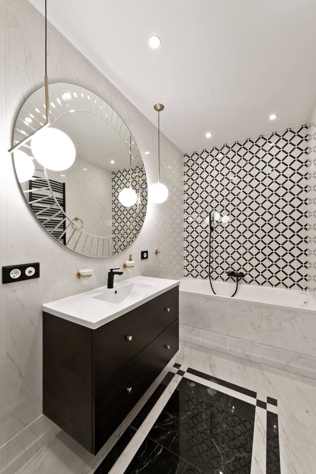
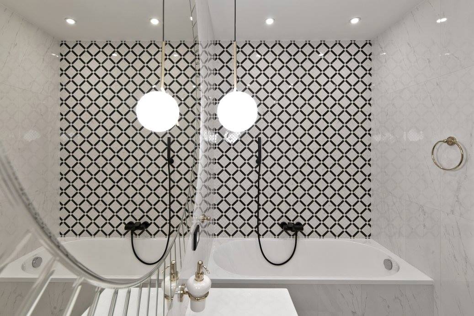
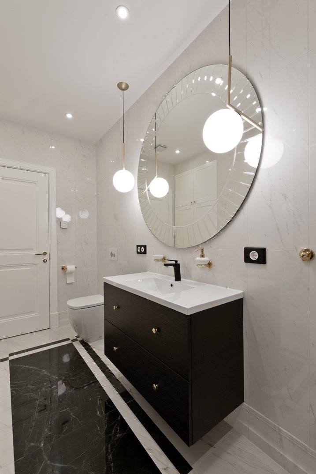
Original article and pictures take notapaperhouse.com site
Комментариев нет:
Отправить комментарий