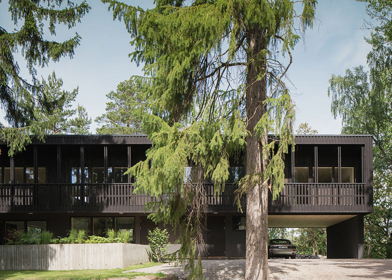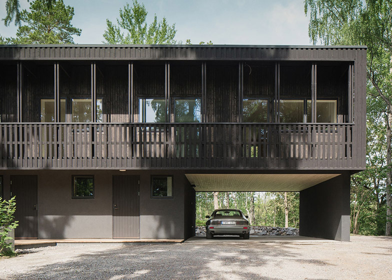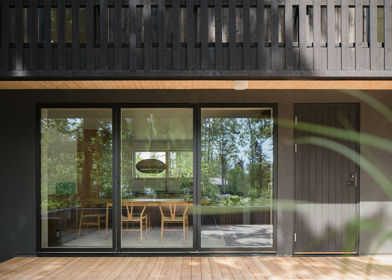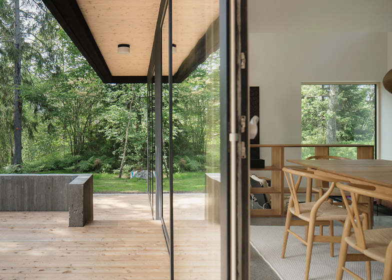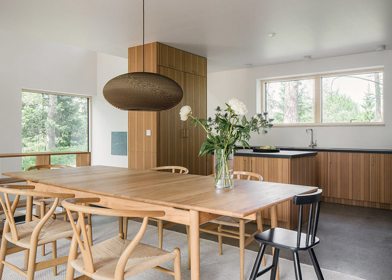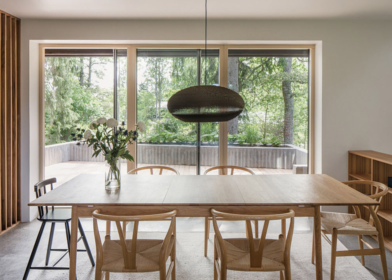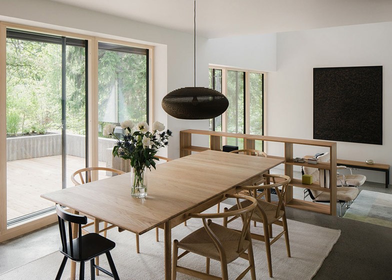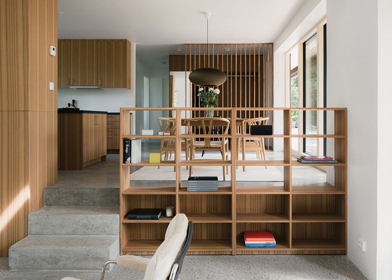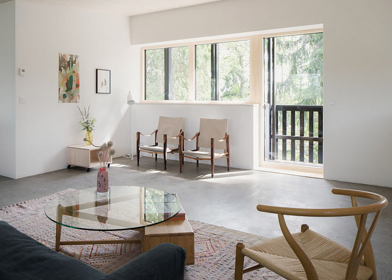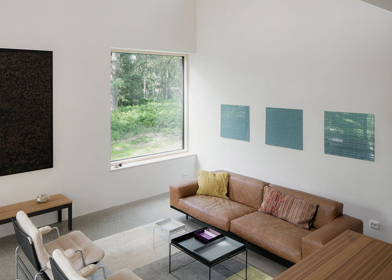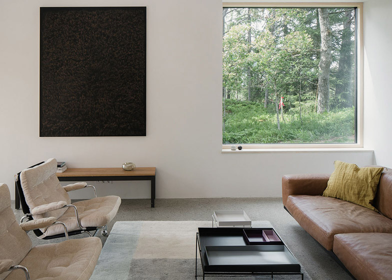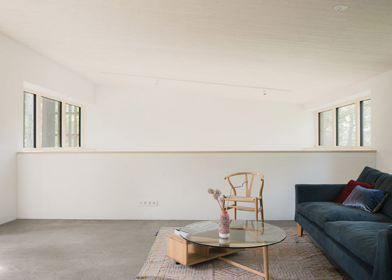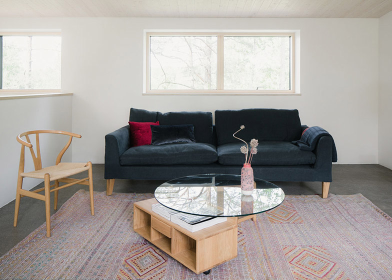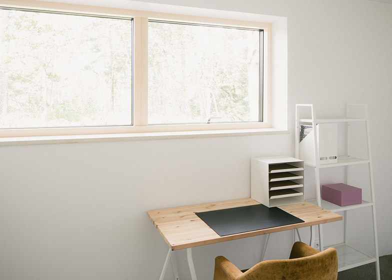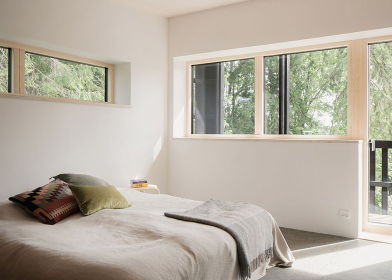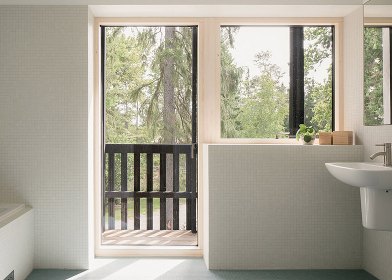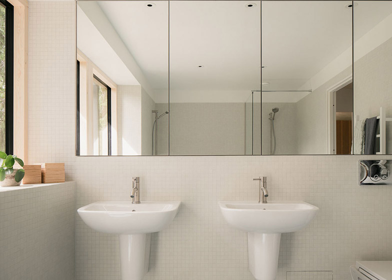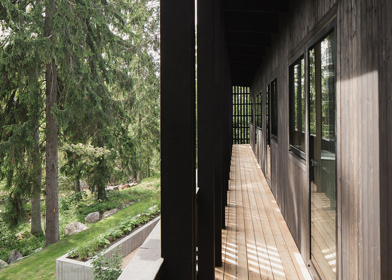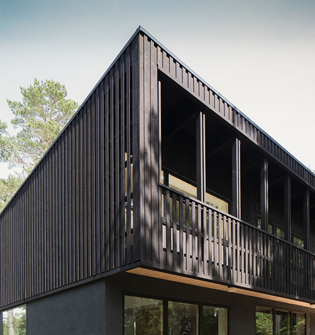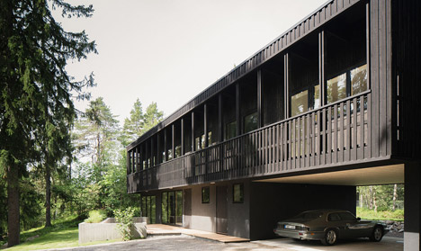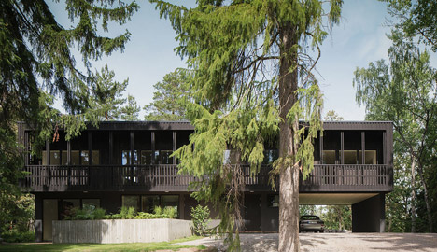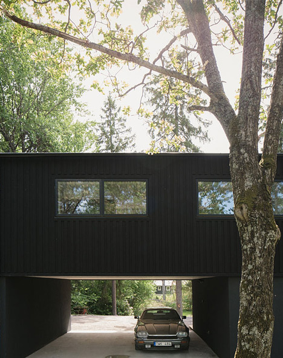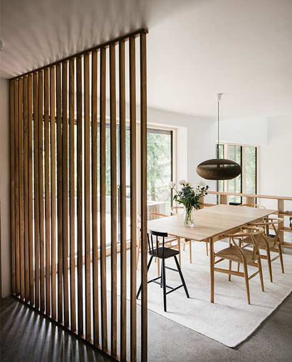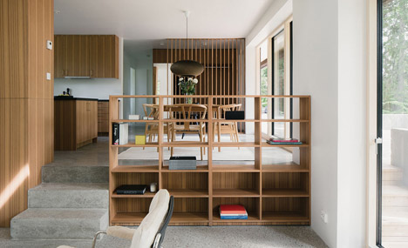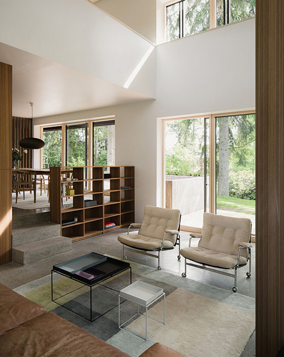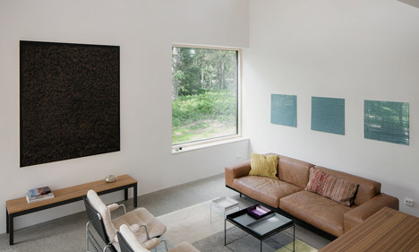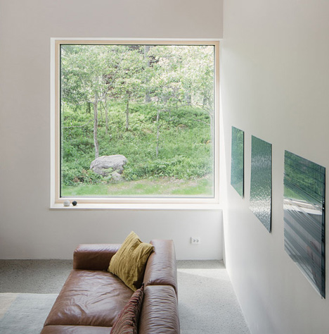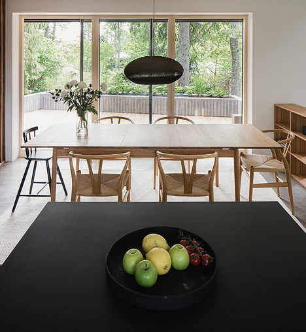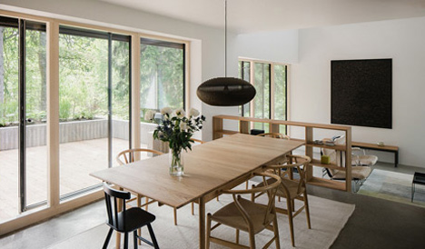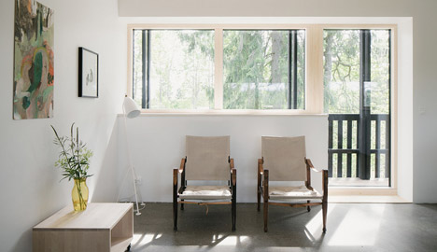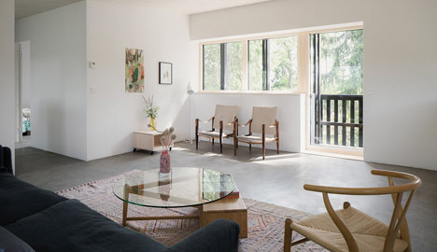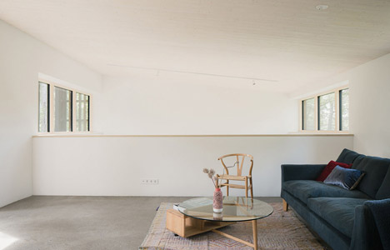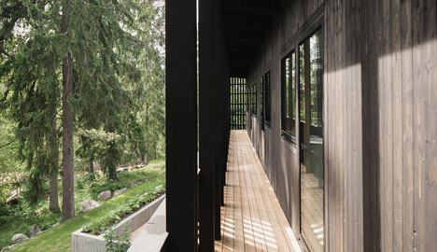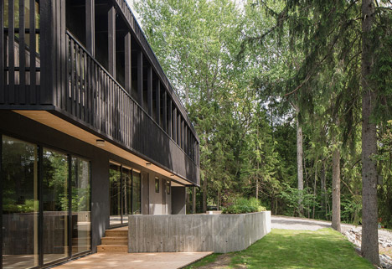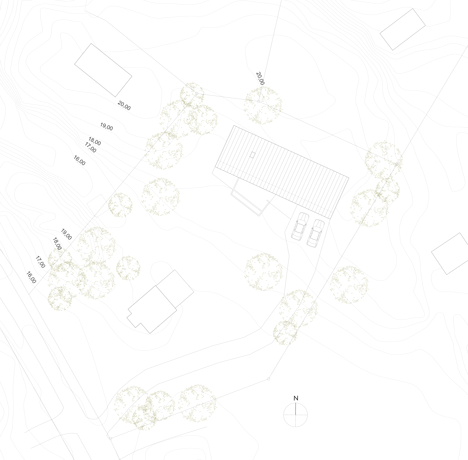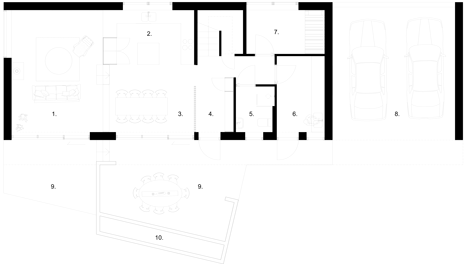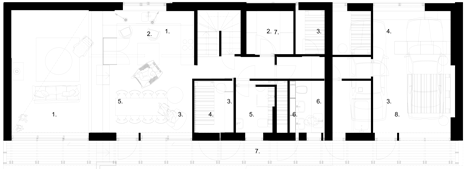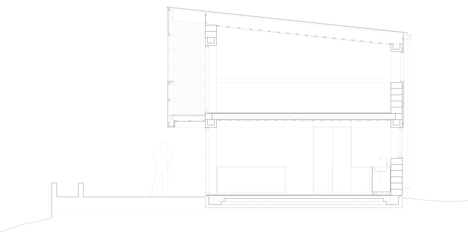







Using levels of blue as the connective thread throughout the home, Blackband paid particular attention to indigo as way of adding high contrast to white spaces, adding richer tones to complement other watery blues in furniture, accessories, and art.


Expertly mixing modern and vintage pieces, Blackband juxtaposed a clean, polished, bright space with textural and well-traveled décor. “We love contrast that complements with light and dark, vintage and new, mixing smooth and rough surfaces, and contrasting fabrics like pairing linen and leather,” she says.


In the living room, the designer incorporated warm neutral tones in furniture and accessories to balance the cool shades of blue and white adorning the walls. Tans, taupes, and well-placed pops of orange add personality to a relaxing space for socializing, complete with almost 360 degrees of seating and the ability to get cozy and comfortable by the fire for chilly SoCal nights. Two vintage batik chairs add a lived-in appeal to the seating area, found by the client at a California boutique prior to the renovation.
Throughout the home, Blackband found ways to add unique finishing touches to each living space, including using African beads to add cultural flair to lamps and vases. “They are a great way to layer in tones and colors of the sea,” notes Blackband.



Combining family heirlooms, vintage flea market finds, and modern sculptural shapes, Blackband curated eclectic décor to showcase the personal tastes of the family in a way that looks both purposeful and collected. “You don’t want your home to look like you just stepped into a catalog, which is why we take our time in finding, sourcing, and collecting the right pieces for each individual space,” she says.


For the grand entrance to the home, Blackband and team created symmetry to frame the steps to the main floor, which feature the same tile as the bar. The entry vignettes are cool and calming, setting the tone for coastal vibes in the rest of the home. As they reintroduced wooden elements in the renovated space, Blackband and team mixed wood textures and tones, particularly more natural shades. “We love layering in reclaimed woods and driftwood elements reminiscent of the sea.”
One of Blackband’s favorite spots is the sitting area, where rattan string chairs overlook the ocean. “The contrast of the blue artwork against the vintage orange fabric on the pillow helped create a calm and relaxing place to take in the coastal sunsets,” she muses.


Having started their interiors business 14 years ago, Blackband and her husband, Greg, always abide by a philosophy of connecting with a client’s personal style. “When our clients walk in the door of their home, we want them to instantly feel joy,” she states. “We want them to walk in surrounded by a home that truly represents them.”
Original article and pictures take www.mydomaine.com site




